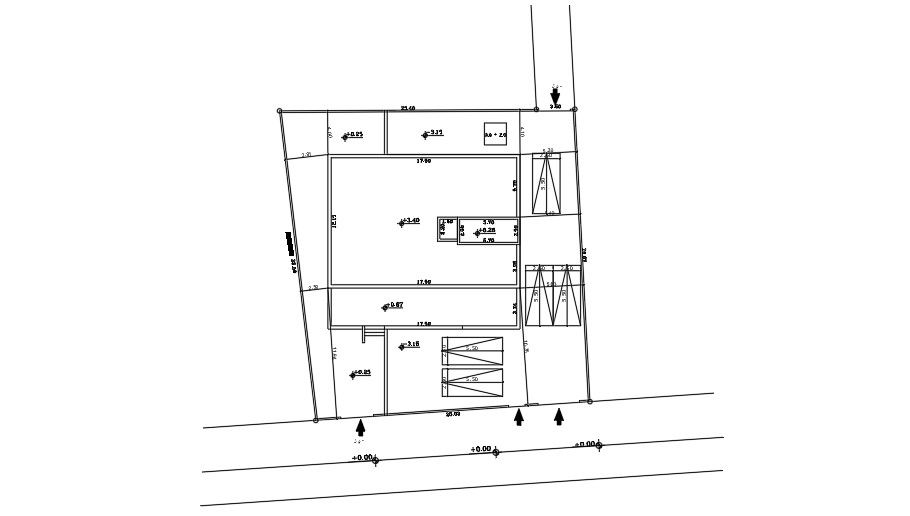23x28m residential site layout drawing
Description
23x28m residential site layout drawing is given in this AutoCAD file. The length and breadth of the house plan are 17m and 13m respectively. For more details download the AutoCAD drawing file.
Uploaded by:

