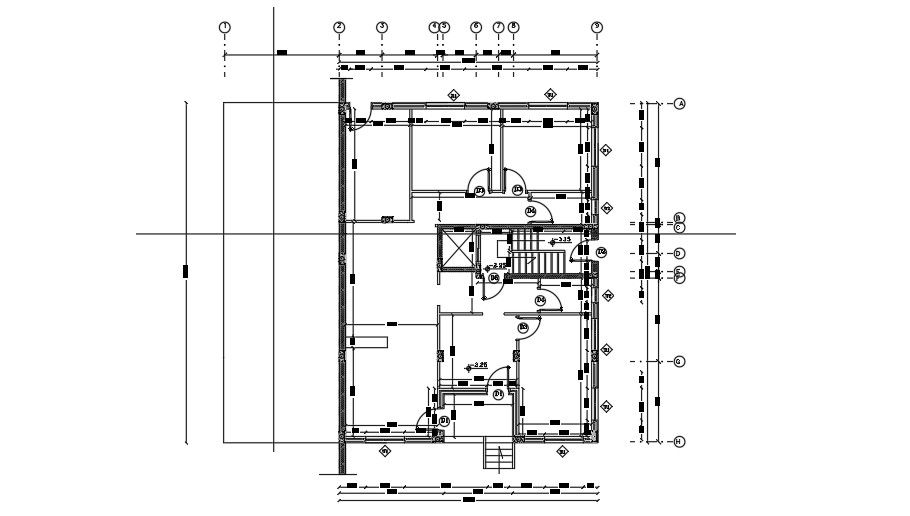12x16m residential house plan AutoCAD drawing
Description
12x16m residential house plan AutoCAD drawing is given in this file. The living room, kitchen, master bedroom, kid’s room, guest room, store room, and two common bathrooms are available. For more details download the AutoCAD drawing file.
Uploaded by:
