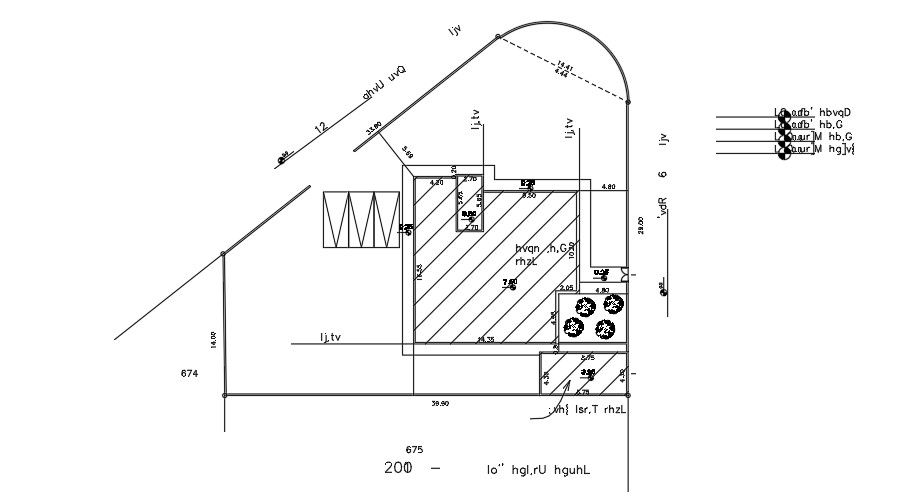39x29m residential site layout AutoCAD drawing
Description
39x29m residential site layout AutoCAD drawing is given in this file. The length and breadth of the house plan are 14m and 17m respectively. For more details download the AutoCAD drawing file.
Uploaded by:

