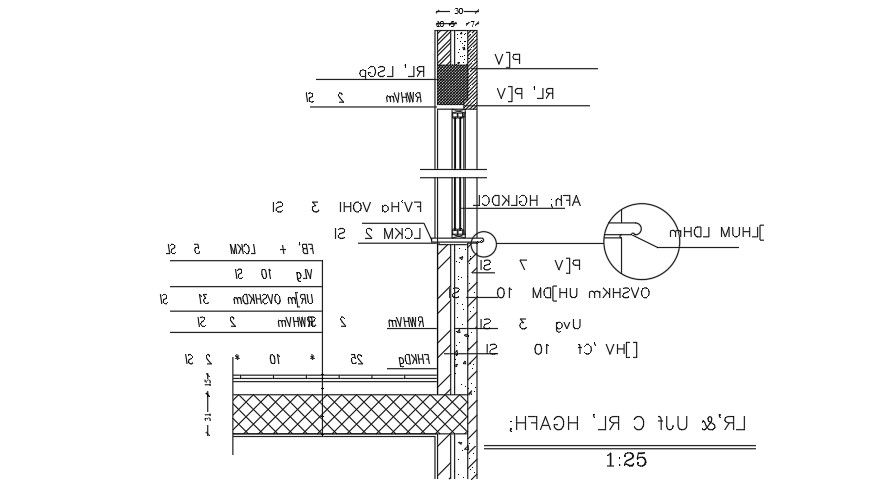A wooden section drawing
Description
A wooden section drawing is given in this AutoCAD file. Other details are given in this drawing. This drawing is given with a ratio of 1:25. For more details download the AutoCAD file.
File Type:
DWG
File Size:
704 KB
Category::
Dwg Cad Blocks
Sub Category::
Wooden Frame And Joints Details
type:
Gold
Uploaded by:

