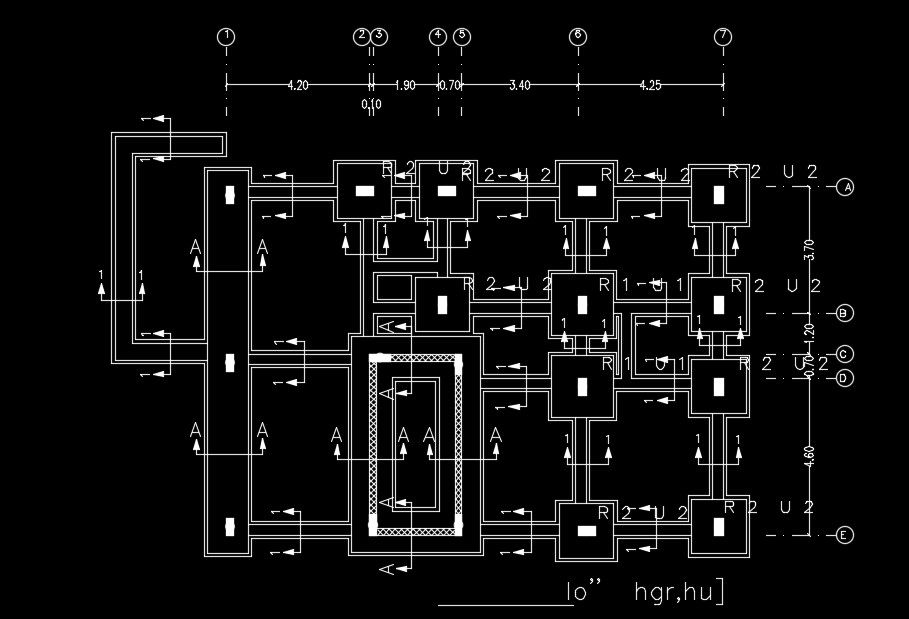The foundation layout of the 15x10m house plan
Description
The foundation layout of the 15x10m house plan is given in this AutoCAD drawing model. This is single story house building. The distance between each column is given. For more details download the AutoCAD file for free from our website.
Uploaded by:
