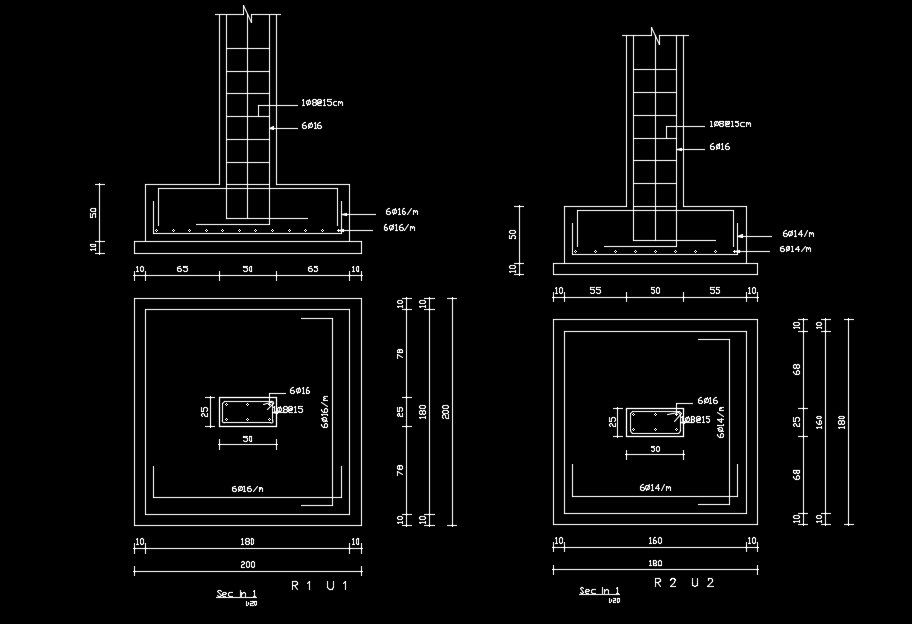200x200mm footing design
Description
200x200mm footing design is given in this AutoCAD drawing model. This is given for the 15x10m house plan. Reinforcement details are mentioned in this drawing model. For more details download the AutoCAD file for free from our website.
Uploaded by:
