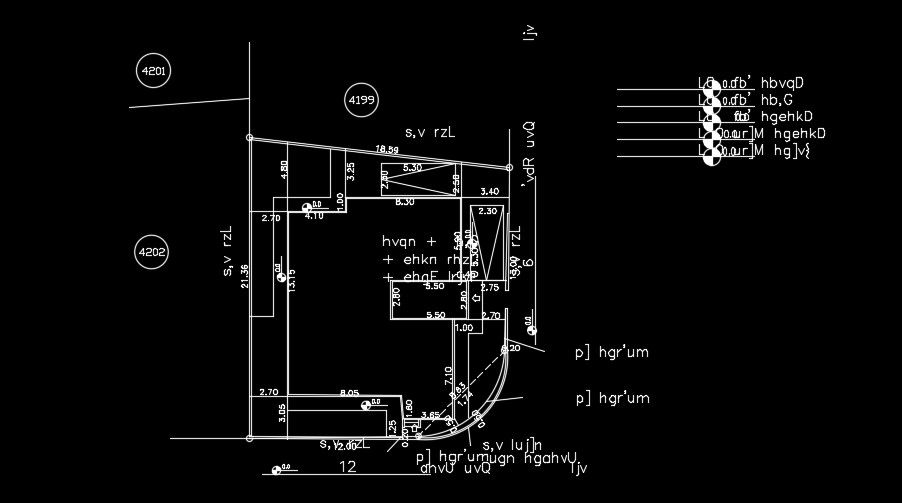A site layout of the 16x17m house plan
Description
A site layout of the 16x17m house plan is given in this AutoCAD drawing model. Septic tank location detail is given in this AutoCAD model. For more details download the AutoCAD file for free from our website.
Uploaded by:
