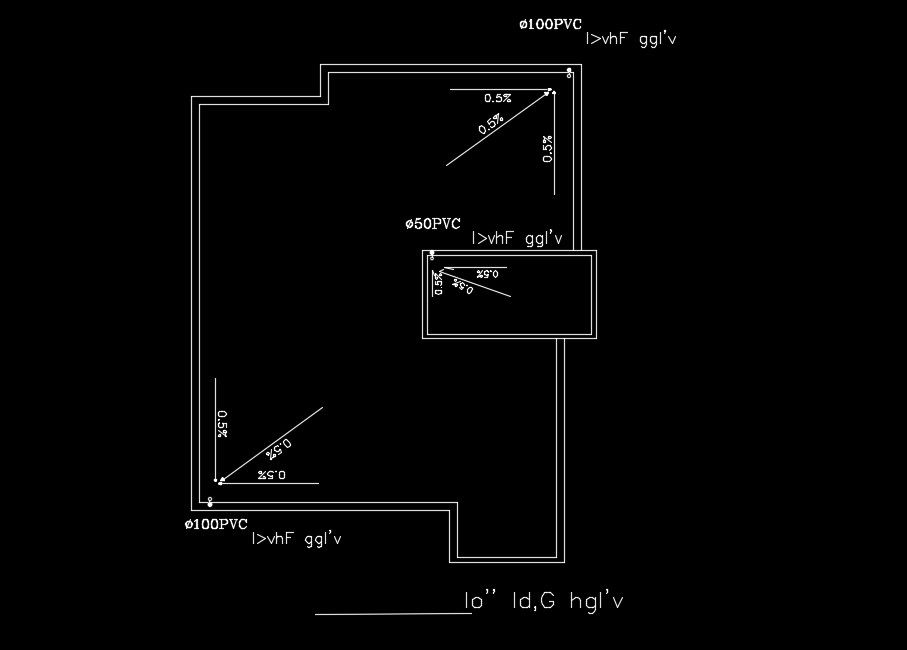The water tank layout of the 13x16m house plan
Description
The water tank layout of the 13x16m house plan is given in this AutoCAD drawing model. This is G+ 3 house building. Two houses are available on each floor. For more details download the AutoCAD file for free from our website.
File Type:
DWG
File Size:
714 KB
Category::
Dwg Cad Blocks
Sub Category::
Sanitary CAD Blocks And Model
type:
Gold
Uploaded by:
