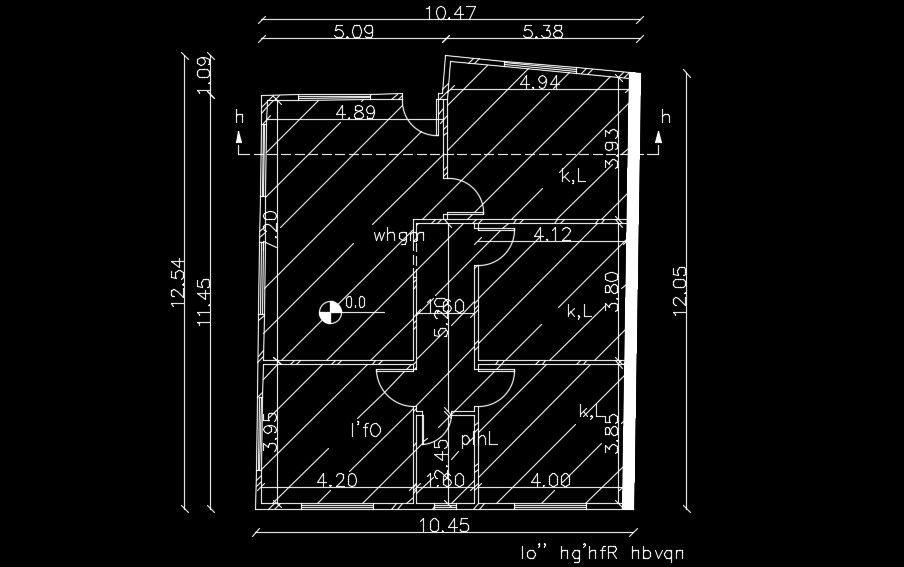The dimension detail of the 11x13m house design
Description
The dimension detail of the 11x13m house design is given in this AutoCAD drawing model. This is a single story building. For more details download the AutoCAD file for free from our website.
Uploaded by:
