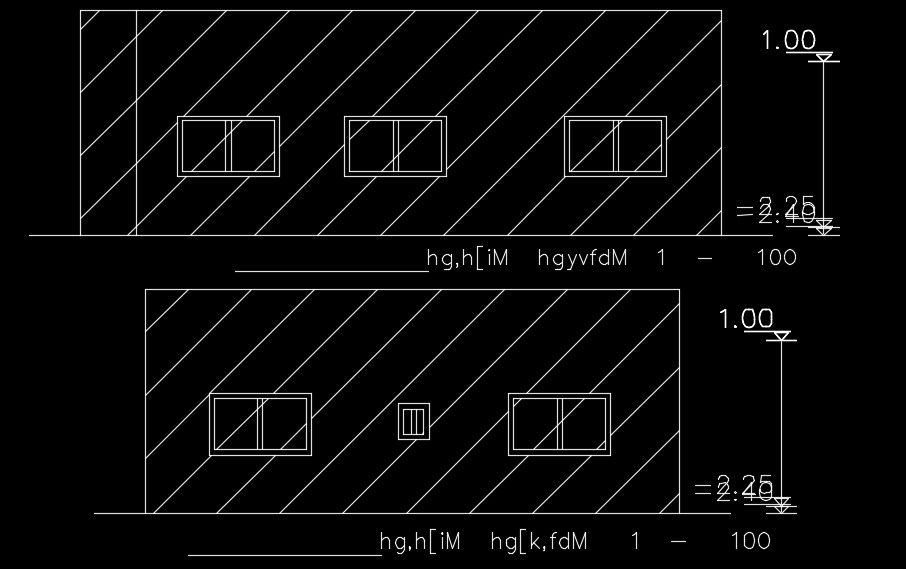An elevation view of the 11x13m house building
Description
An elevation view of the 11x13m house building is given in this AutoCAD drawing model. This is a single story building. For more details download the AutoCAD file for free from our website.
Uploaded by:
