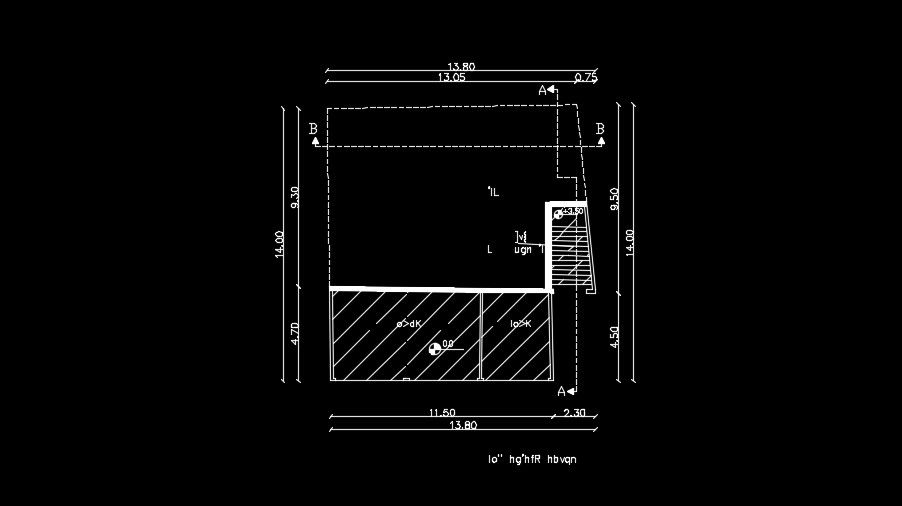13x14m site layout is given in this AutoCAD drawing model
Description
13x14m site layout is given in this AutoCAD drawing model. A staircase is provided right side of the house. For more details download the AutoCAD file for free from our website.
Uploaded by:

