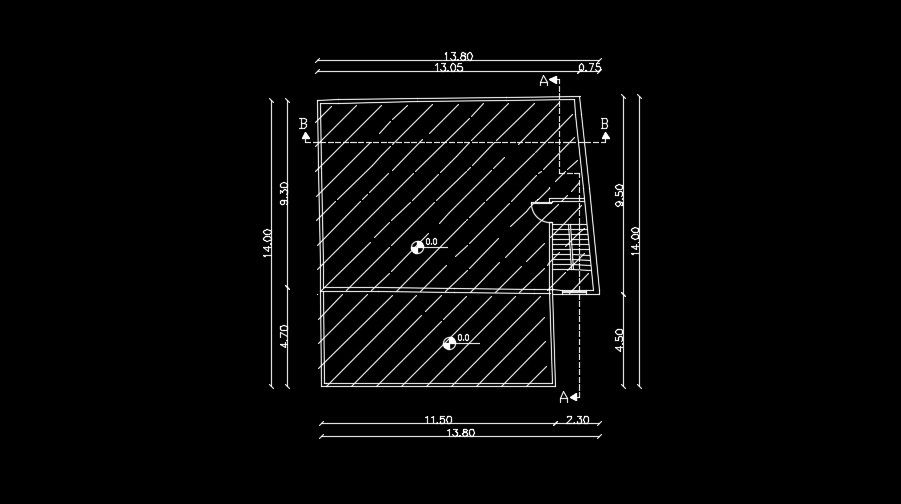A layout of the 13x14m house plan
Description
A layout of the 13x14m house plan is given in this AutoCAD drawing model. The portico, living room, guest room, kid’s room, master bedroom, and common bathroom are available. For more details download the AutoCAD file for free from our website.
Uploaded by:
