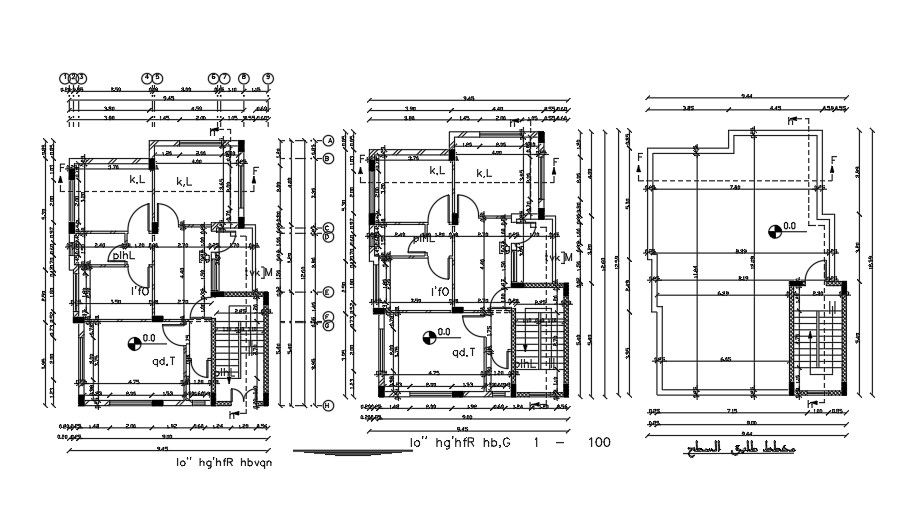10x12m residential house plan AutoCAD drawing
Description
10x12m residential house plan AutoCAD drawing is given in this file. The living room, kitchen, guest room, master bedroom, kid’s room, and two common bathrooms are available. For more details download the AutoCAD drawing file from our website.
Uploaded by:
