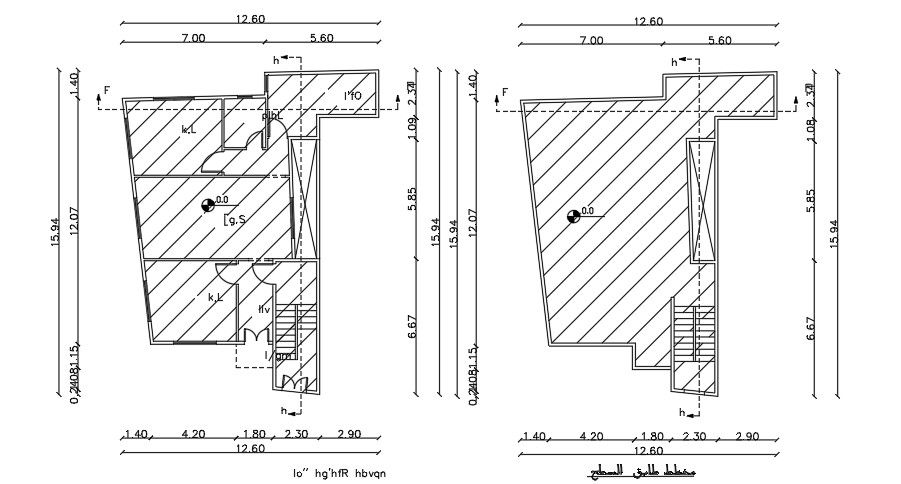13x15m residential house plan AutoCAD drawing
Description
13x15m residential house plan AutoCAD drawing file is given. The living room, kitchen, master bedroom, kid’s room, and common bathroom are available. For more details download the AutoCAD drawing file from our website.
Uploaded by:
