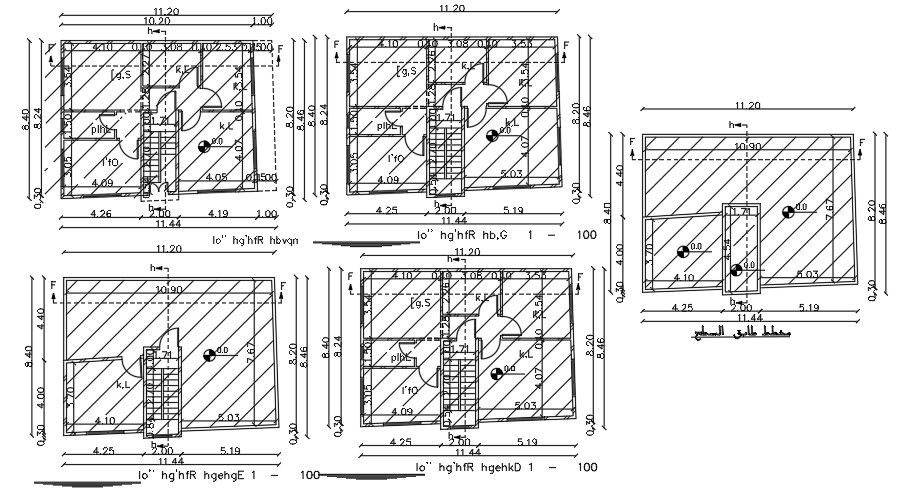11x9m architecture house plan AutoCAD drawing
Description
11x9m architecture house plan AutoCAD drawing is given in this file. The living room, kid’s room, kitchen, master bedroom, and common bathroom are available. For more details download the AutoCAD drawing file from our website.
Uploaded by:
