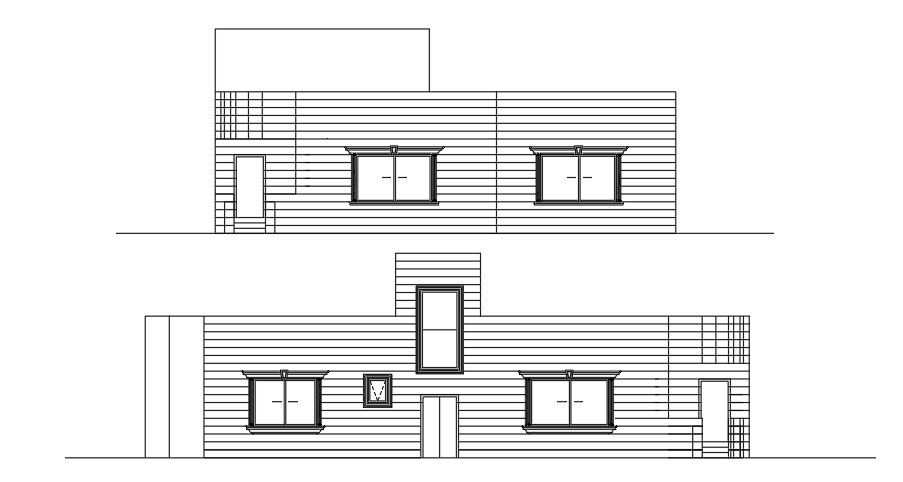22x19m house building elevation view
Description
22x19m house building elevation view is given in this AutoCAD file. This is a single story house building. Door, windows, and ventilations are visible. For more details download the AutoCAD drawing file from our website.
Uploaded by:
