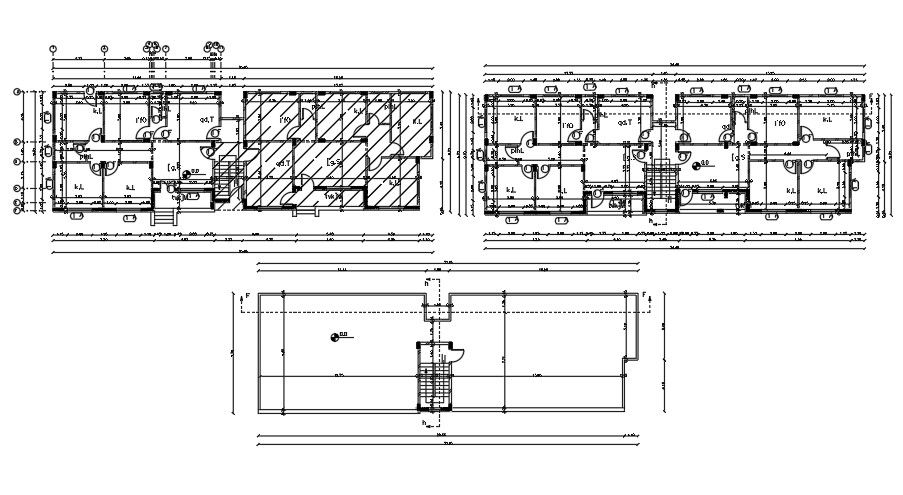30x10m house plan column location drawing
Description
30x10m house plan column location drawing is given in this AutoCAD model. The distance between each column is mentioned. For more details download the AutoCAD drawing file from our website.
Uploaded by:
