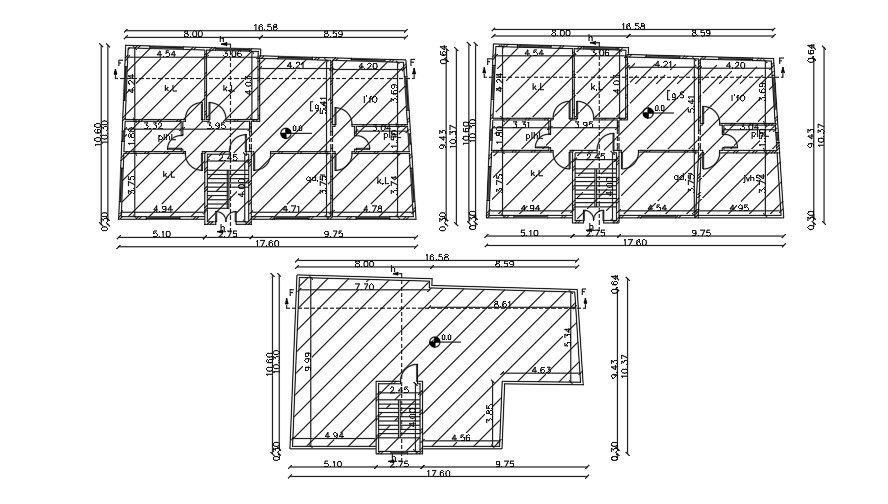17x10m home plan AutoCAD drawing
Description
17x10m home plan AutoCAD drawing is given in this file. The kitchen, living room, master bedroom, two kid’s room, guest room, two common bathrooms are available. For more details download the AutoCAD drawing file from our website.
Uploaded by:

