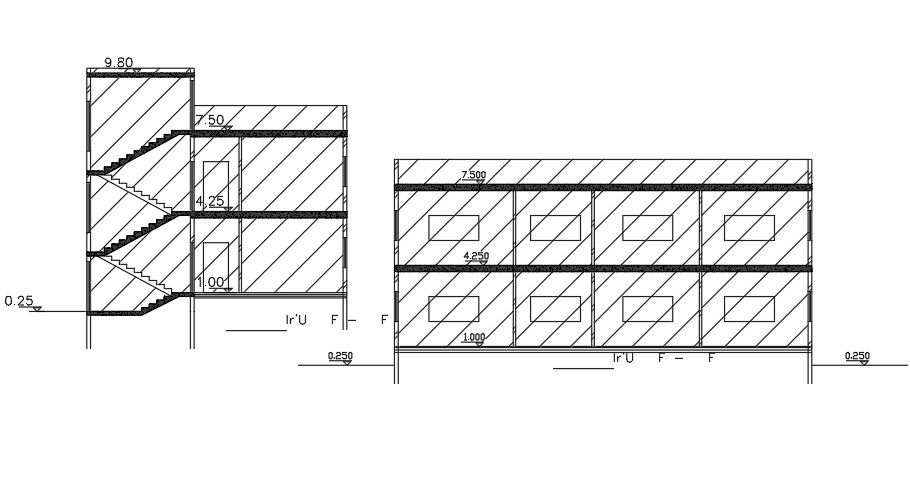A section view of the 17x10m house building
Description
A section view of the 17x10m house building is given in this AutoCAD file. The total height of the building is 9.8m. This is a G+ 1 house building. For more details download the AutoCAD drawing file from our website.
Uploaded by:
