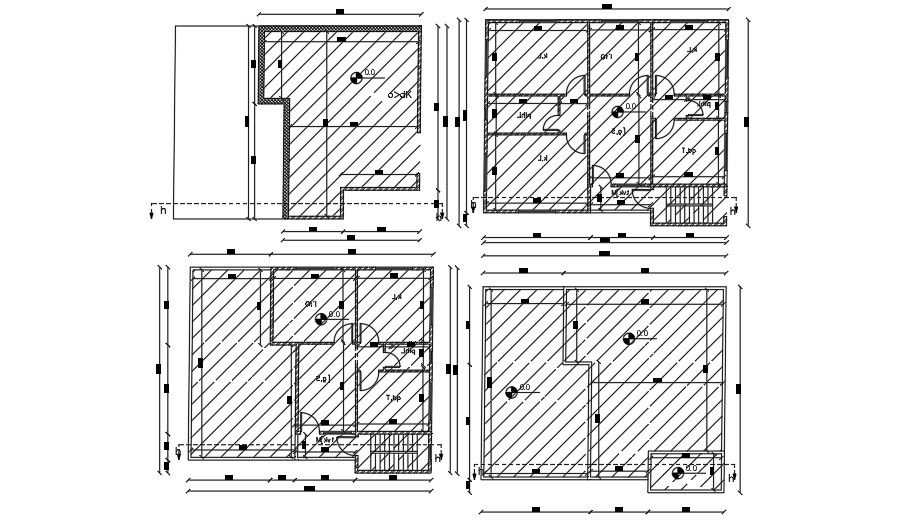12x15m residential house plan AutoCAD drawing
Description
12x15m residential house plan AutoCAD drawing is given in this file. The living room, kitchen, master bedroom, two kid’s room, guest room, and two common bathrooms are available. For more details download the AutoCAD drawing file from our website.
Uploaded by:
