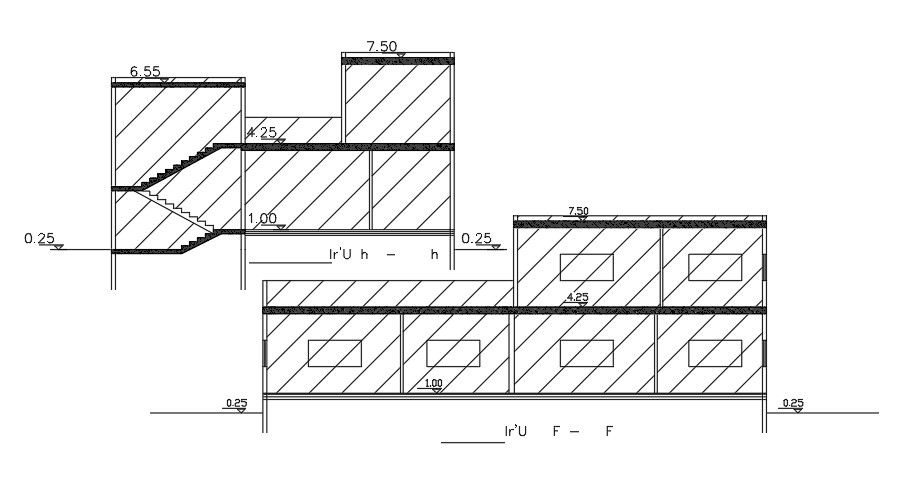19x13m house building section view drawing
Description
19x13m house building section view drawing is given in this file. The total height of the building is 7.5m. This is a G+ 1 house building. For more details download the AutoCAD drawing file from our website.
File Type:
DWG
File Size:
65 KB
Category::
Structure
Sub Category::
Section Plan CAD Blocks & DWG Drawing Models
type:
Gold
Uploaded by:
