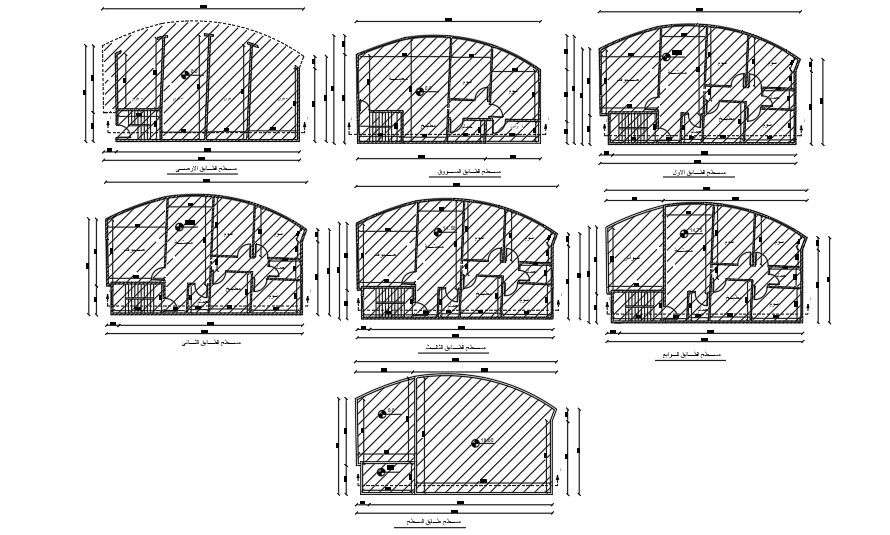16x8m house plan AutoCAD drawing
Description
16x8m house plan AutoCAD drawing is given in this file. The living room, kitchen, guest room, kid’s room, master bedroom, and two common bathrooms are available. For more details download the AutoCAD drawing file from our website.
Uploaded by:

