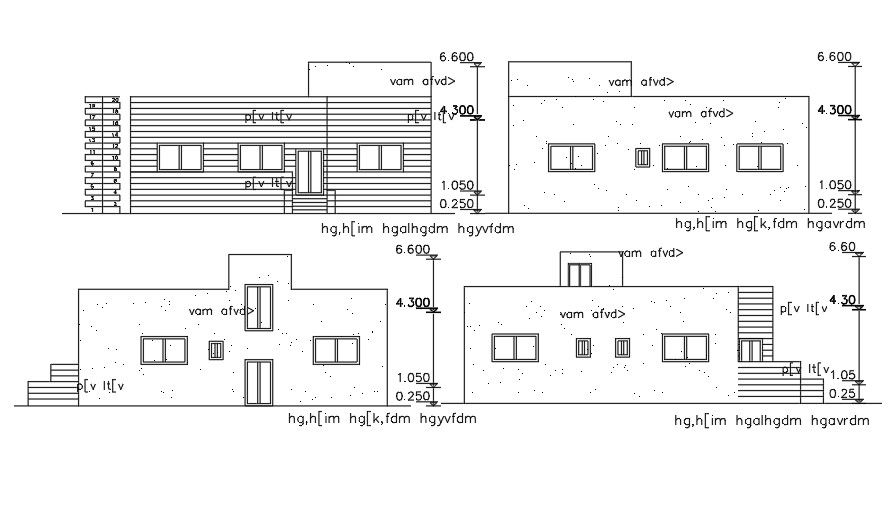13x15m residential house building elevation view
Description
13x15m residential house building elevation view is given in this AutoCAD file. The total height of the building is 6.6m. For more details download the AutoCAD drawing file from our website.
Uploaded by:
