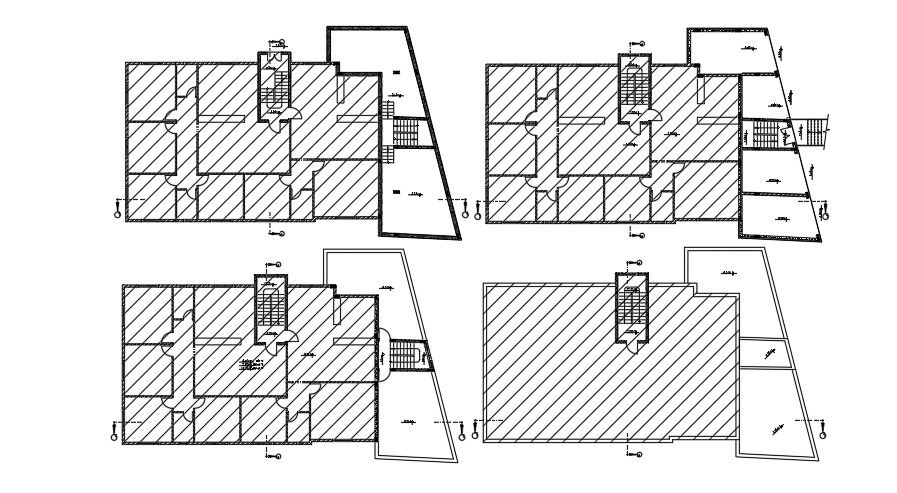30x18m house plan wall layout AutoCAD drawing
Description
30x18m house plan wall layout AutoCAD drawing is given in this file. The living room, kitchen, master bedroom, guest room, kid’s room, and common bathroom are available. For more details download the AutoCAD drawing file from our website.
Uploaded by:
