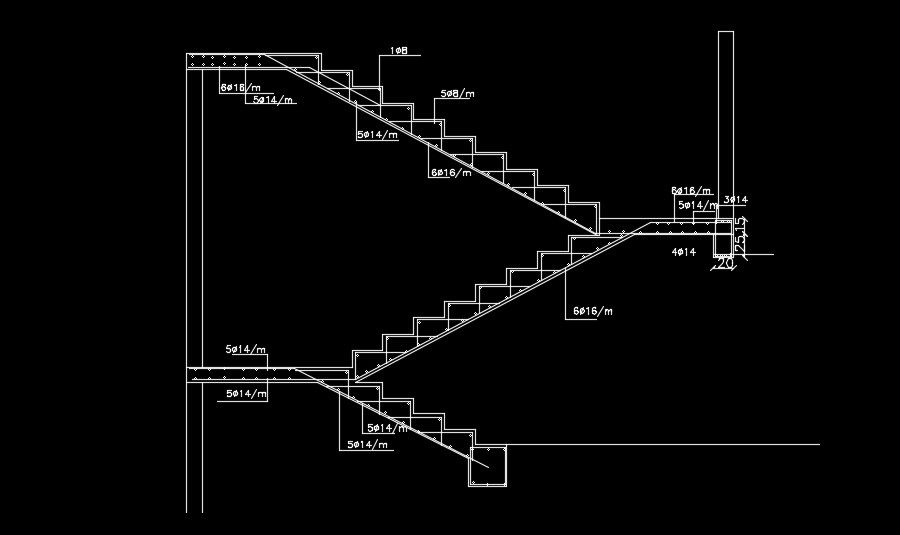23x22m house plan staircase section view
Description
23x22m house plan staircase section view is given in this AutoCAD drawing model. The reinforcement details are mentioned clearly in this drawing model. For more details download the AutoCAD file for free from our website.
Uploaded by:
