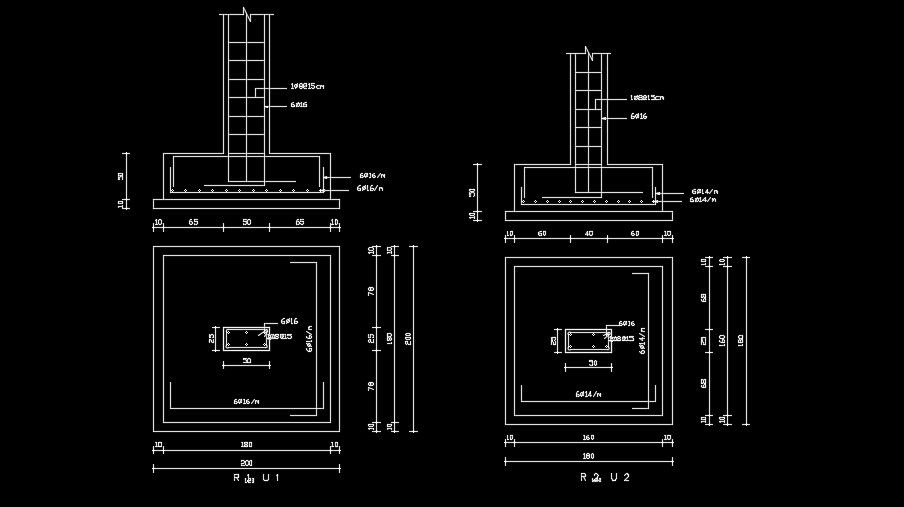20x16m house plan of the 200x200cm footing plan
Description
20x16m house plan of the 200x200cm footing plan is given in this AutoCAD model. The dimension of the column is 50x25cm. Reinforcement details are given in this drawing. For more details download the AutoCAD file for free from our website.
Uploaded by:

