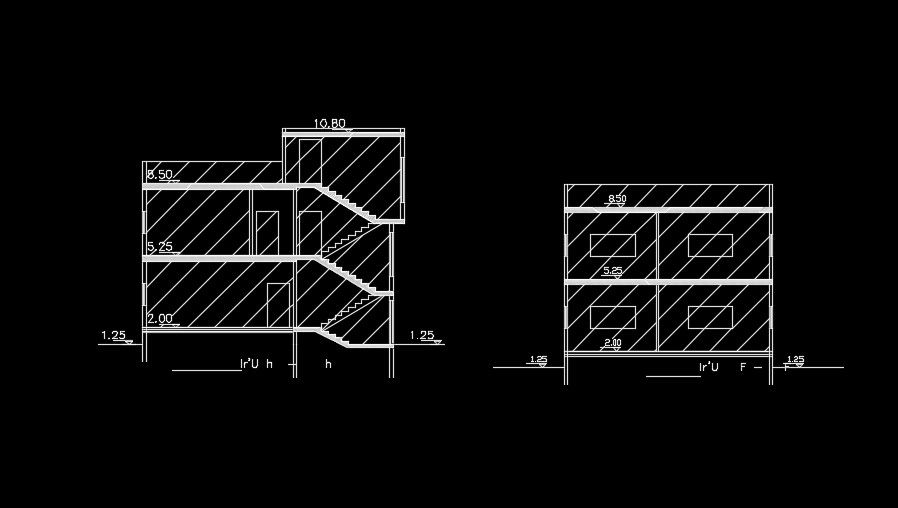A section view of the 11x11m house building model
Description
A section view of the 11x11m house building is given in this AutoCAD drawing model. The living room, master bedroom, kitchen, kid’s room, and common bathroom are available. For more details download the AutoCAD file for free from our website.
File Type:
DWG
File Size:
72 KB
Category::
Structure
Sub Category::
Section Plan CAD Blocks & DWG Drawing Models
type:
Gold
Uploaded by:

