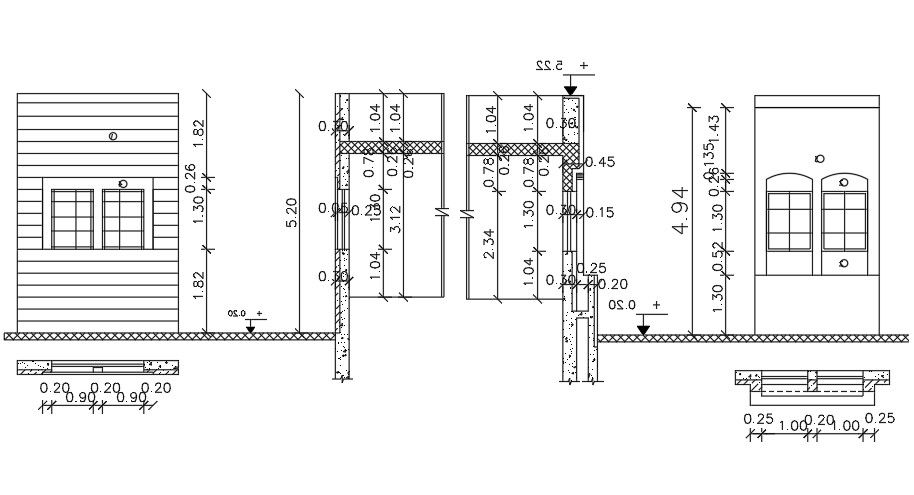Window Elevation And Section Drawing CAD File
Description
Window Elevation And Section cad drawing is given in this cad file. There is a 2d front view is available. In this cad file, there is a door with a window, glass window, and ventilation cad drawing is available. Download this 2d cad file now.
Uploaded by:
K.H.J
Jani

