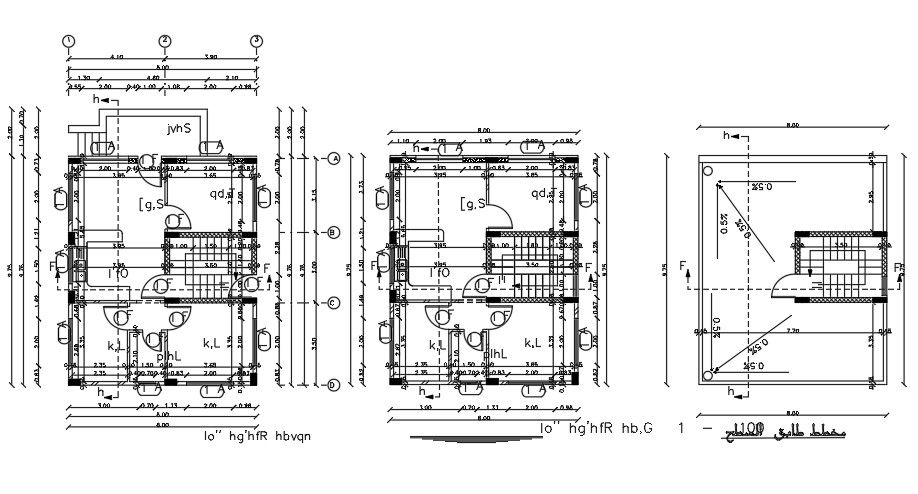8x10m 2bhk house plan AutoCAD drawing
Description
8x10m 2bhk house plan AutoCAD drawing is given in this file. The living room, kitchen, dining area, master bedroom, kid’s room, and common bathroom are available. For more details download the AutoCAD drawing file from our website.
Uploaded by:

