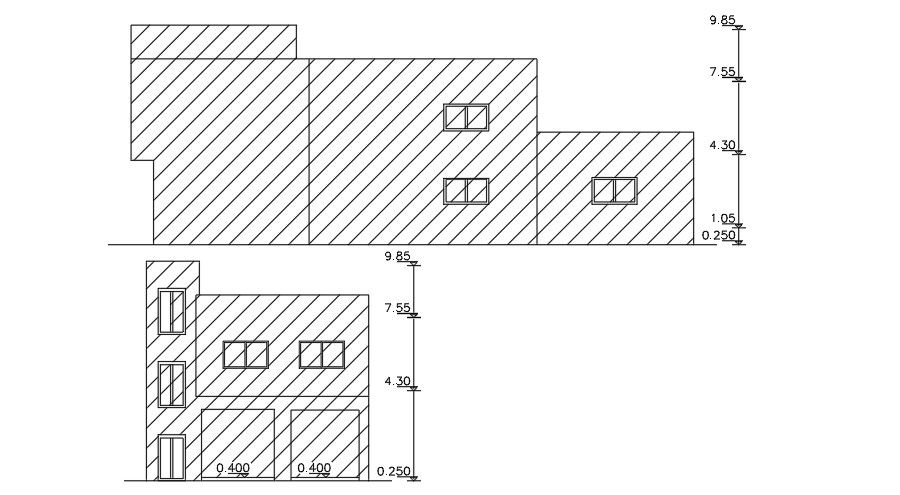25x10m house building elevation view
Description
25x10m house building elevation view is given in this AutoCAD file. The total height of the building is 9.85m. This is a G+ 1 house building. For more details download the AutoCAD drawing file from our website.
Uploaded by:
