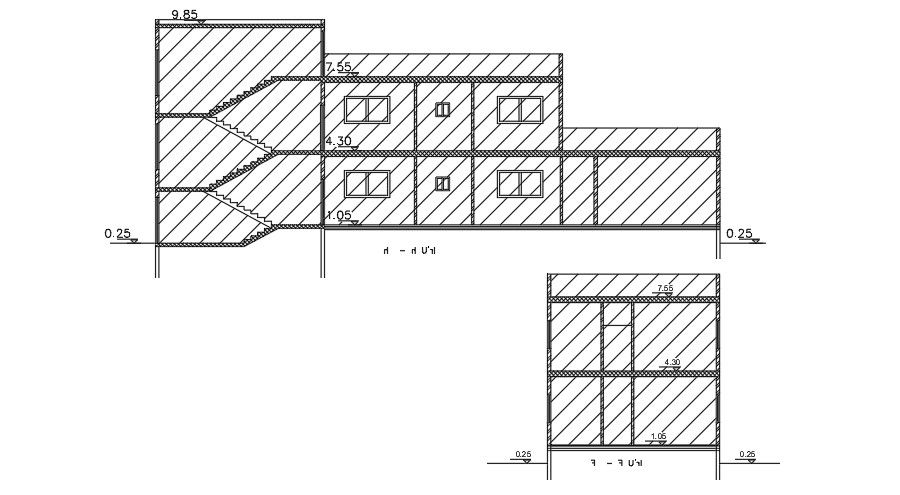25x10m house building section view
Description
25x10m house building section view is given in this AutoCAD file. The total height of the building is 9.85m. This is a G+ 1 house building. For more details download the AutoCAD drawing file from our website.
File Type:
DWG
File Size:
74 KB
Category::
Structure
Sub Category::
Section Plan CAD Blocks & DWG Drawing Models
type:
Gold
Uploaded by:
