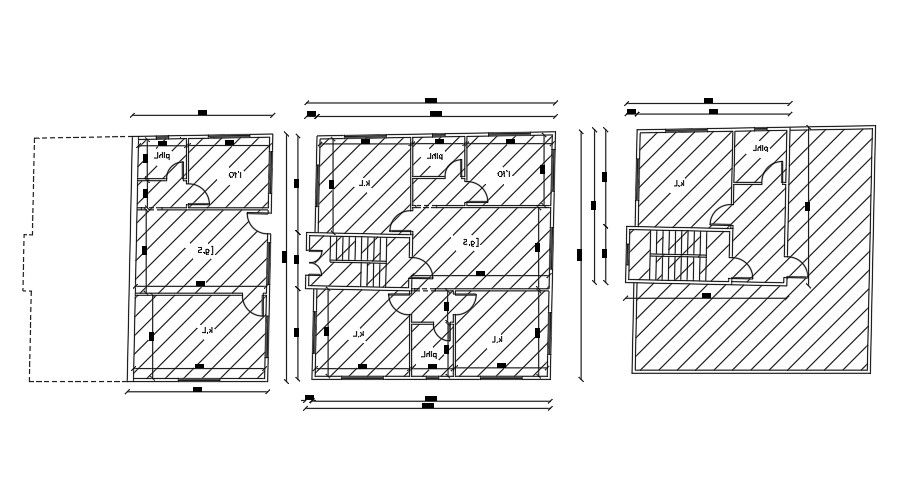12x12m architecture house plan AutoCAD drawing
Description
12x12m architecture house plan AutoCAD drawing is given in this file. The living room, kitchen, master bedroom, kid’s room, guest room, and two common bathrooms are available. For more details download the AutoCAD drawing file from our website.
Uploaded by:
