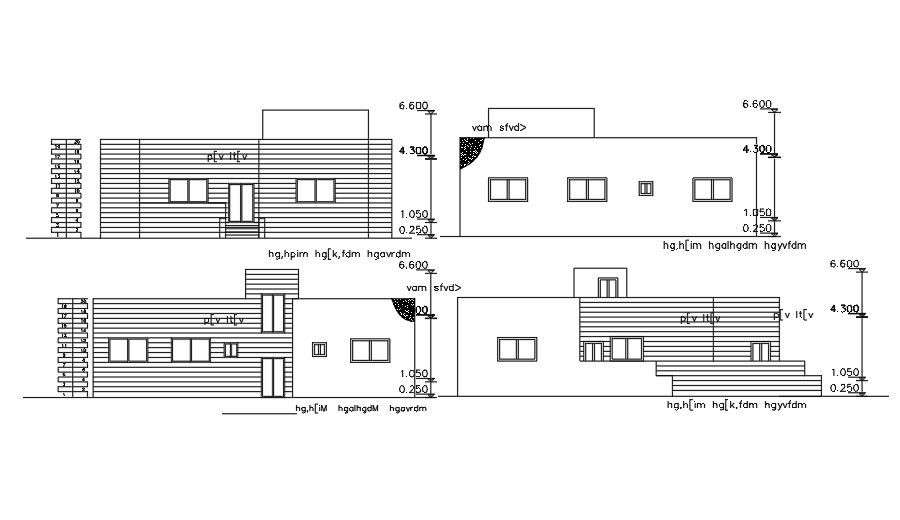15x16m house building elevation view
Description
15x16m house building elevation view is given in this AutoCAD file. The total height of the building is 6.6m including water tank. This is a single story house building. For more details download the AutoCAD drawing file from our website.
Uploaded by:
