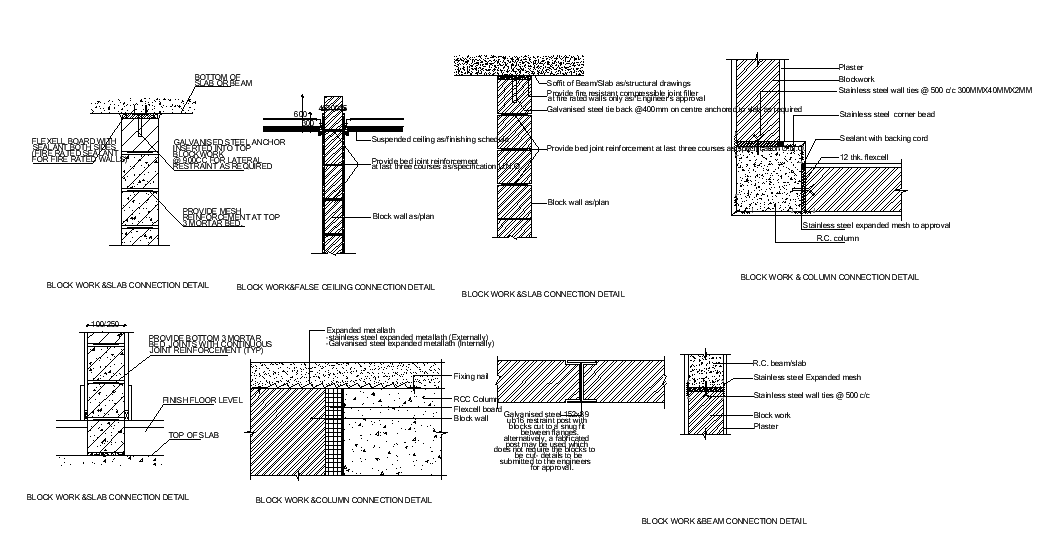The Wall Section CAD Drawing Download
Description
The Wall Section CAD drawing is given in this AutoCAD file. The width of the wall is 300mm. This drawing is given with a ratio of 1:20. For more details download the AutoCAD file.
Uploaded by:
K.H.J
Jani
