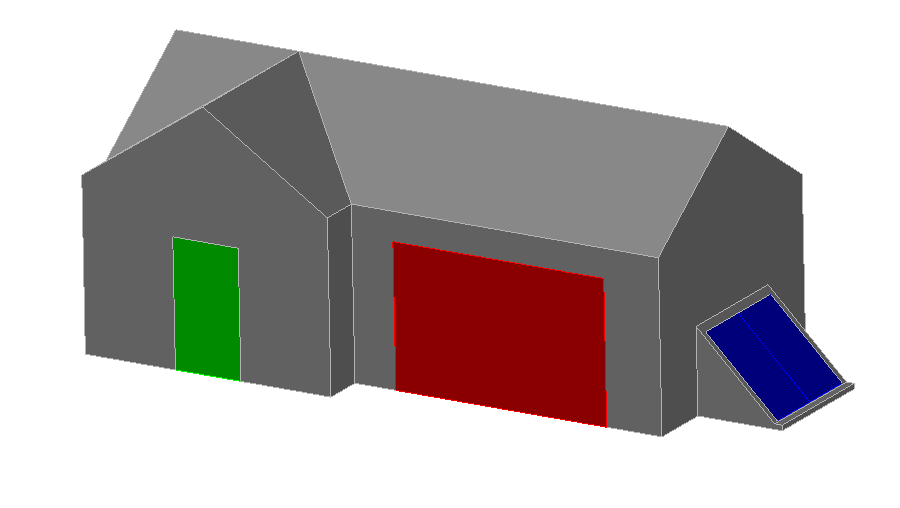3D Modern House Design AutoCAD File with Elevation & Floor Plan File
Description
Modern house plan with exterior designs done in AutoCAD software which consists architecture 1 BHK house design.Thank you for downloading the AutoCAD drawing file and other CAD program files from our website. Visit CADBULL.COM Site.
Uploaded by:
K.H.J
Jani
