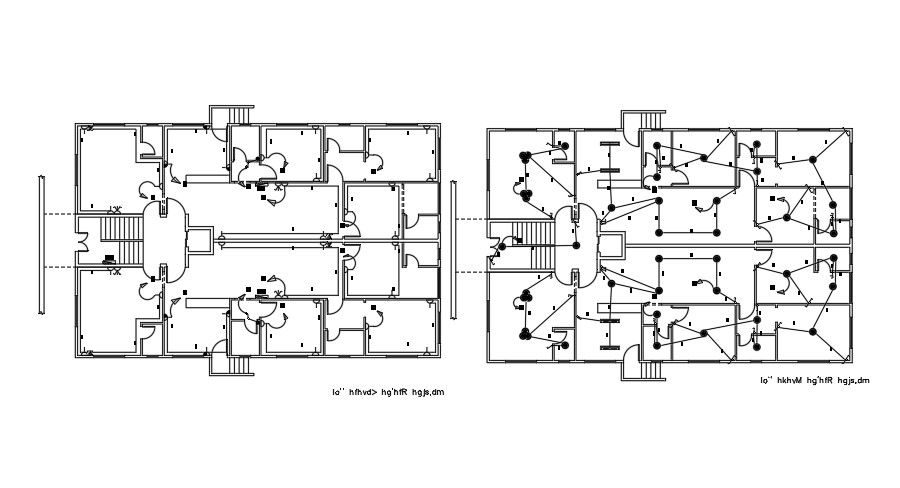18x12m house plan electrical drawing
Description
18x12m house plan electrical drawing is given in this file. Switch point and light location drawing is given in this file. For more details download the AutoCAD drawing file from our website.
Uploaded by:

