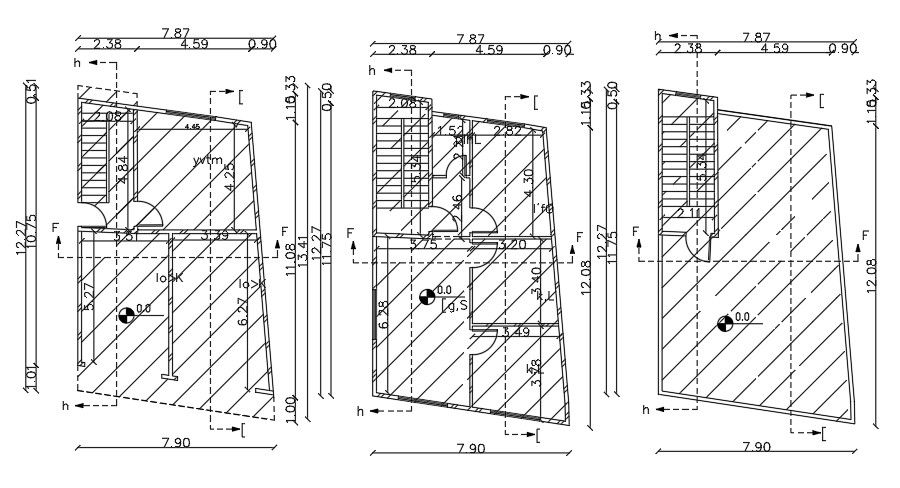8x13m architecture house plan AutoCAD drawing
Description
8x13m architecture house plan AutoCAD drawing is given in this file. The kitchen, living room, master bedroom, kid’s room, and common bathroom are available. For more details download the AutoCAD drawing file from our website.
Uploaded by:
