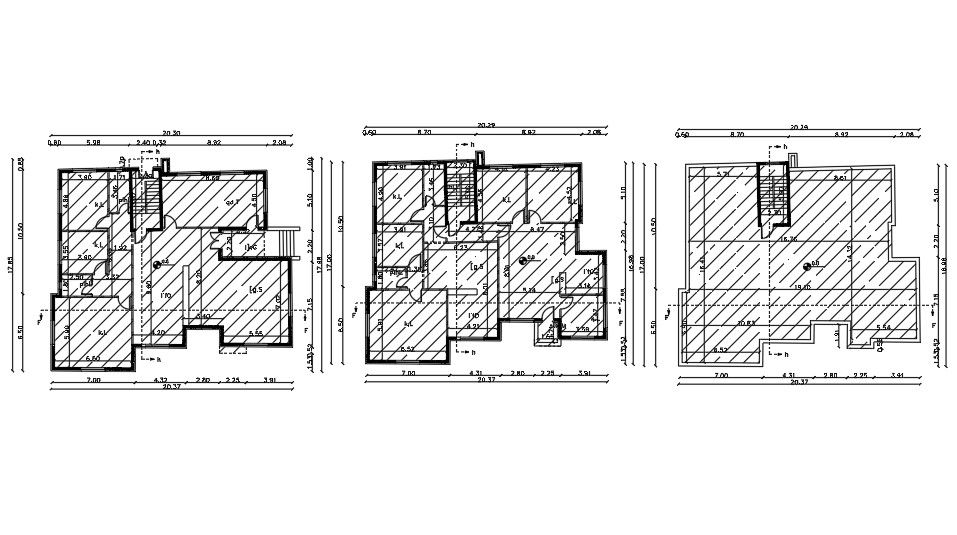20x17m residential house plan AutoCAD drawing
Description
20x17m residential house plan AutoCAD drawing is given in this file. The living room, kitchen, master bedroom, kid’s room, guest room, and common bathrooms are available. For more details download the AutoCAD drawing file from our website.
Uploaded by:
