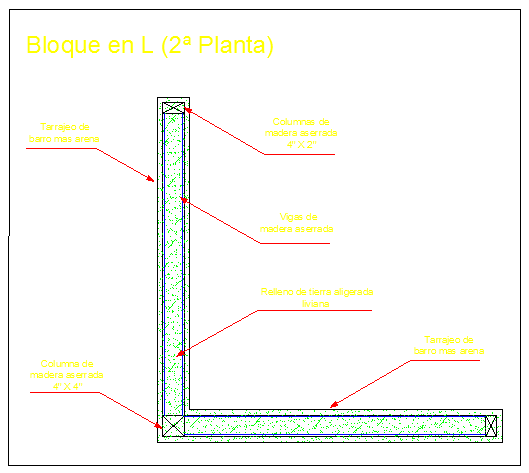Block system with mixed ground block in second plant design drawing
Description
This is a Block system with mixed ground block in second plant design drawing section drawing and detailing mentioned this auto cad design drawing.
Uploaded by:
zalak
prajapati

