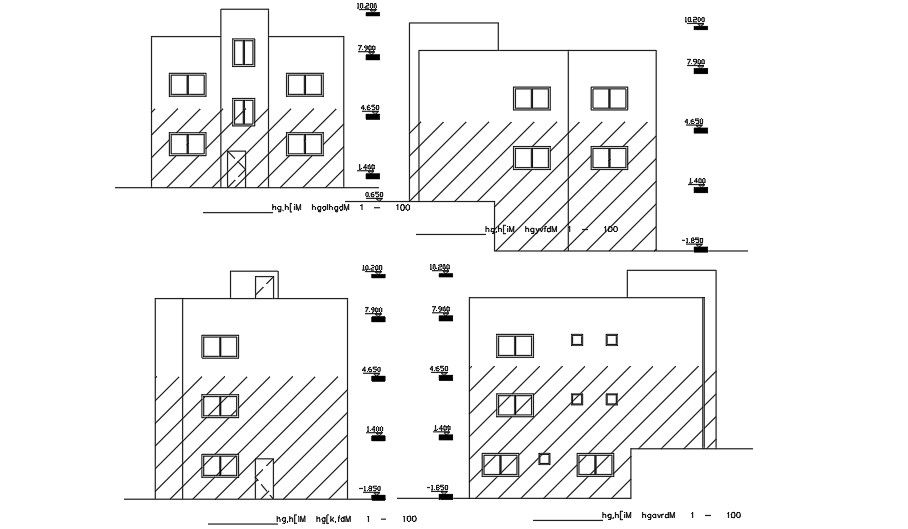13x11m house building elevation view
Description
13x11m house building elevation view is given in this AutoCAD file. The total height of the building is 10.2m. This is G+ 2 house building. For more details download the AutoCAD drawing file from our website.
Uploaded by:
