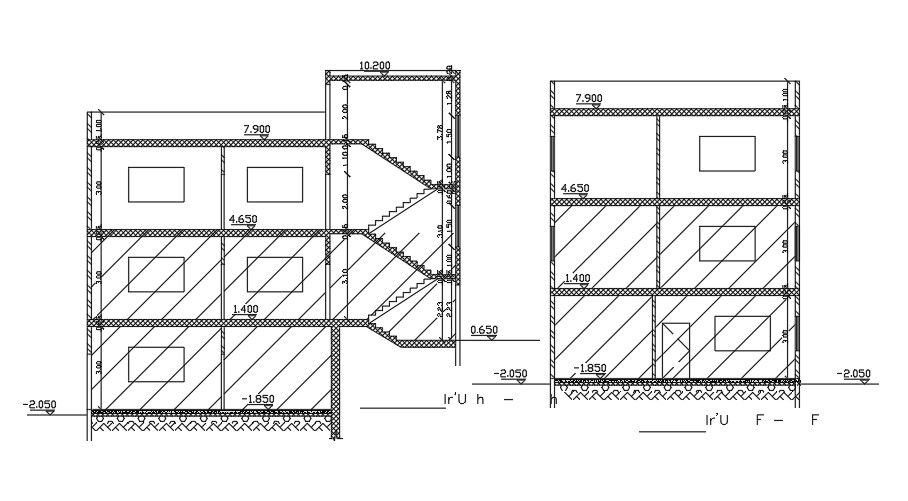13x11m house building section view
Description
13x11m house building section view is given in this AutoCAD file. The total height of the building is 10.2m. This is G+ 2 house building. For more details download the AutoCAD drawing file from our website.
File Type:
DWG
File Size:
279 KB
Category::
Structure
Sub Category::
Section Plan CAD Blocks & DWG Drawing Models
type:
Gold
Uploaded by:
