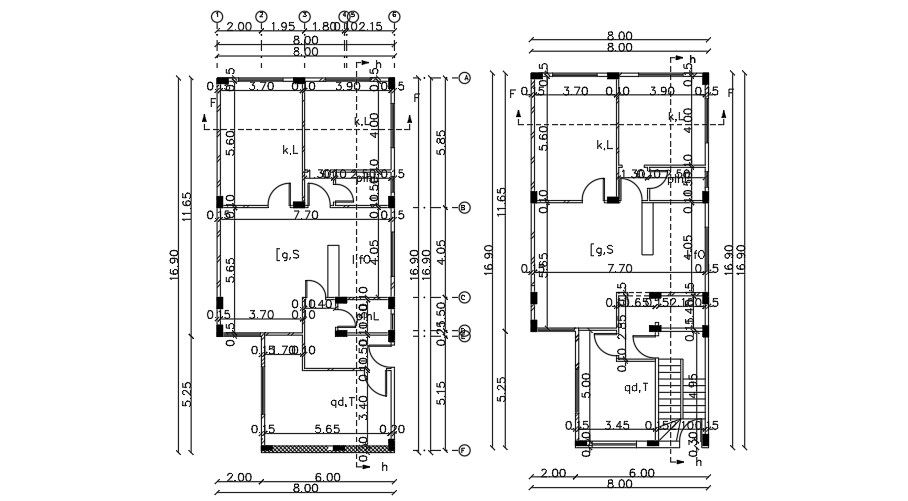8x16m 2D AutoCAD house plan drawing
Description
8x16m 2D AutoCAD house plan drawing is given in this file. The living room, kitchen, master bedroom, kid’s room, and common bathroom are available. For more details download the AutoCAD drawing file from our website.
Uploaded by:

