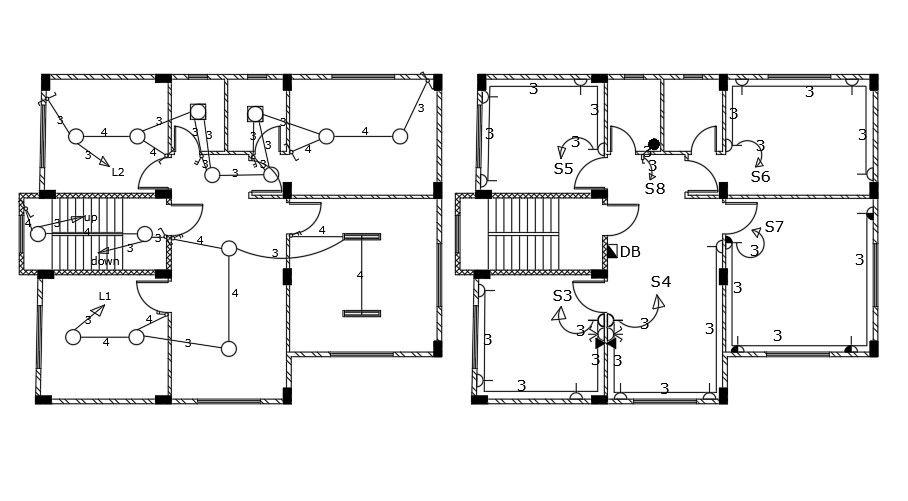13x11m house plan electrical AutoCAD drawing
Description
13x11m house plan electrical AutoCAD drawing is given in this file. Switch point and light fixing location drawing is given in the model. For more details download the AutoCAD drawing file from our website.
Uploaded by:

