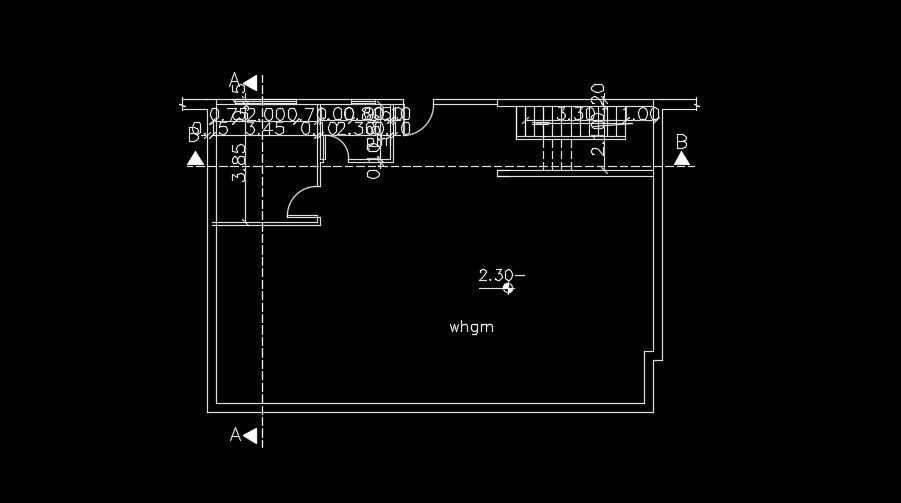A roof layout of the 15x11m house plan
Description
A roof layout of the 15x11m house plan is given in this AutoCAD drawing model. A living room, kitchen, master bedroom with the attached toilet, and common bathroom are available. For more details download the AutoCAD file for free from our website.
Uploaded by:
