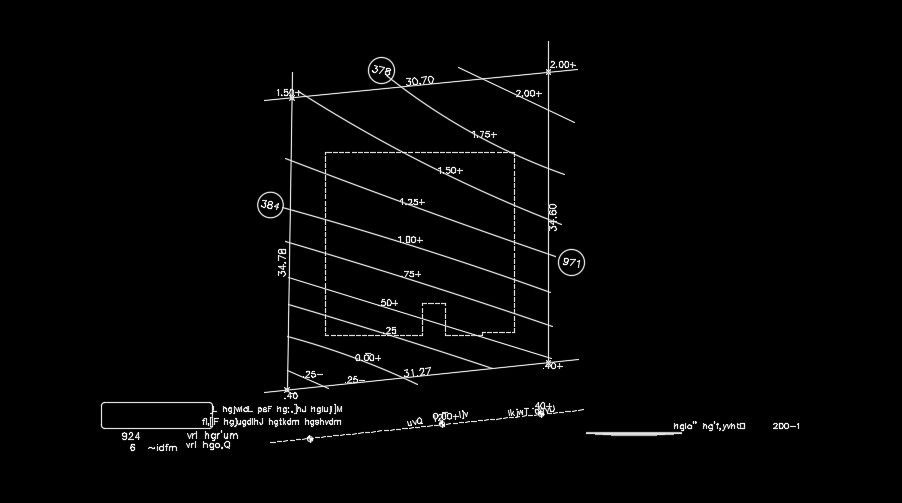A layout of the 22x22m house plan
Description
A layout of the 22x22m house plan is given in this AutoCAD model. Staircase location detail is given in this model. This is a ground floor plan. Car parking, sit out area, and garden are available. For more details download the AutoCAD file for free from our website.
Uploaded by:
