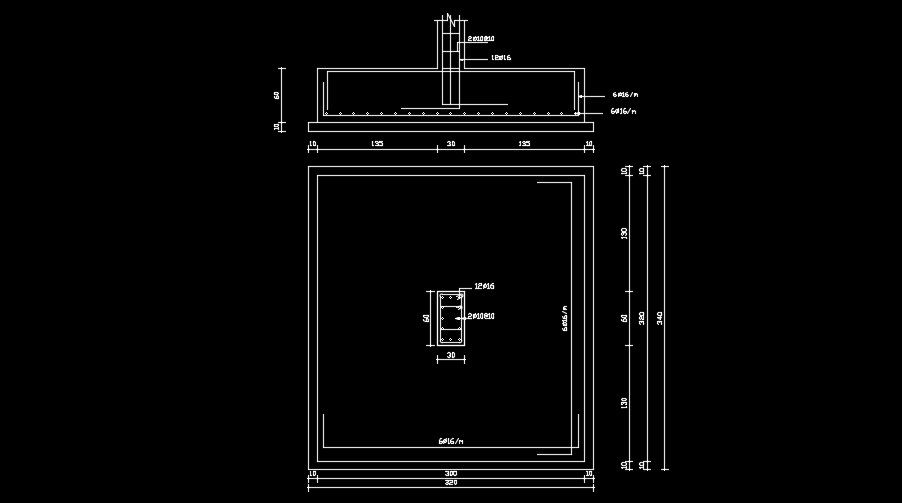320x340mm footing plan
Description
320x340mm footing plan is given in this AutoCAD drawing model. The dimension of the column is 300x600mm. A section view of footing is given in this model with reinforcement. For more details download the AutoCAD file for free from our website.
Uploaded by:
