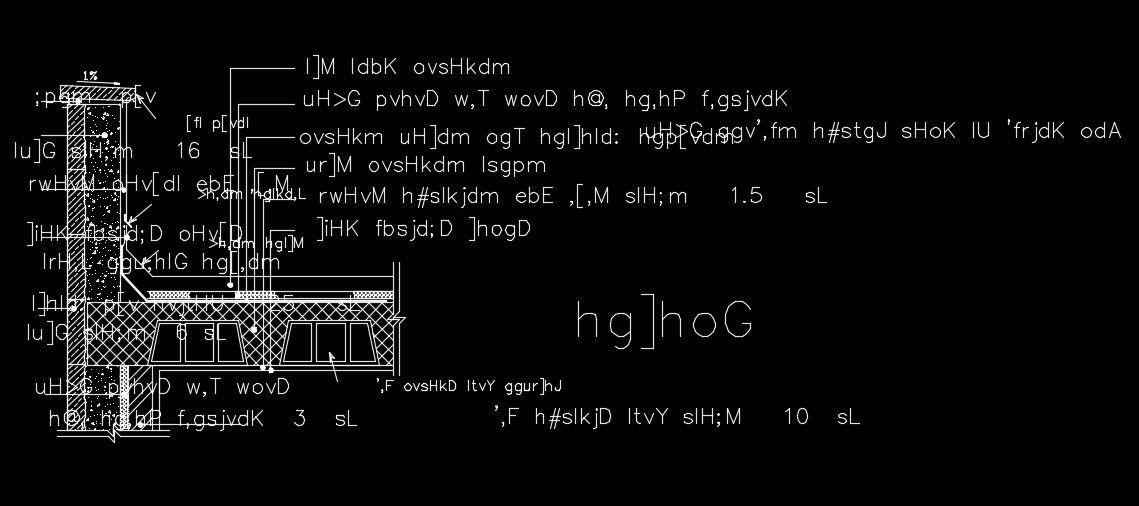A column cum beam joint detail i
Description
A column cum beam joint detail is given for the 22x22m house plan. A section view of the joint detail drawing is given. For more details download the AutoCAD file for free from our website.
Uploaded by:
