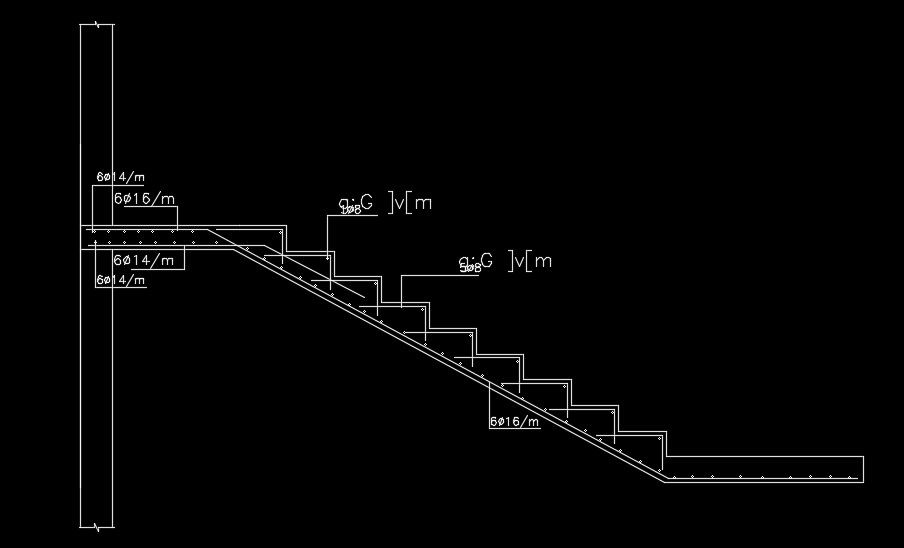A 10x10m house plan of the staircase section view
Description
A 10x10m house plan of the staircase section view is given in this AutoCAD drawing model. Reinforcement details are mentioned in this drawing. For more details download the AutoCAD file for free from our website.
Uploaded by:
