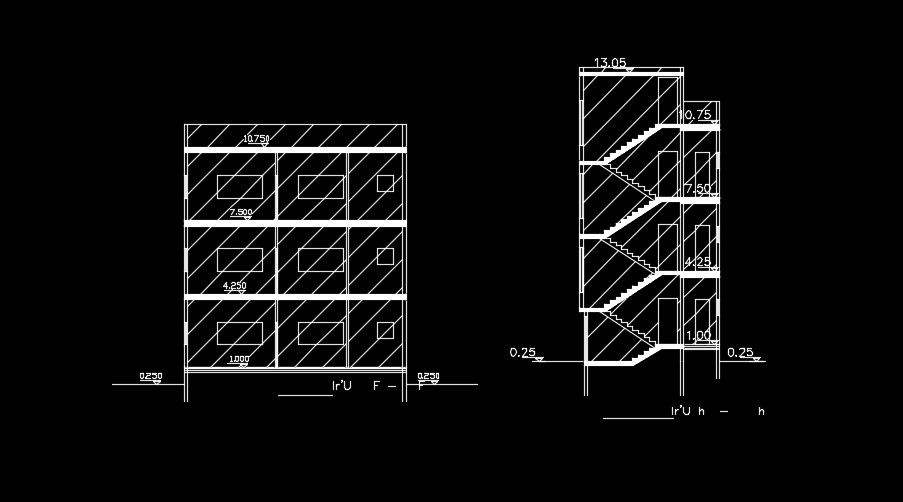A section view of the 10x6m house building i
Description
A section view of the 10x6m house building is given in this AutoCAD model. The living room, master bedroom, kitchen, and common bathroom are available. For more details download the AutoCAD file for free from our website.
Uploaded by:
