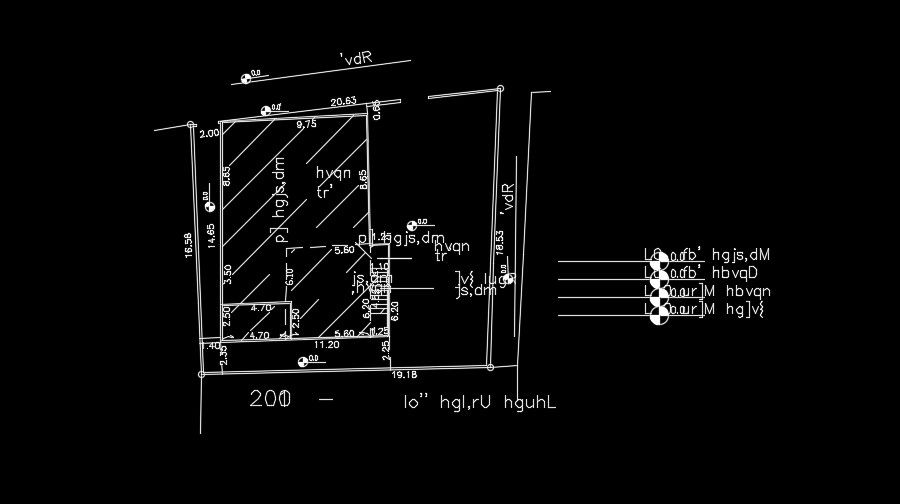21x17m site layout is given in this AutoCAD drawing
Description
21x17m site layout is given in this AutoCAD drawing model. Measurements details are given clearly in this drawing. For more details download the AutoCAD file for free from our website.
Uploaded by:

